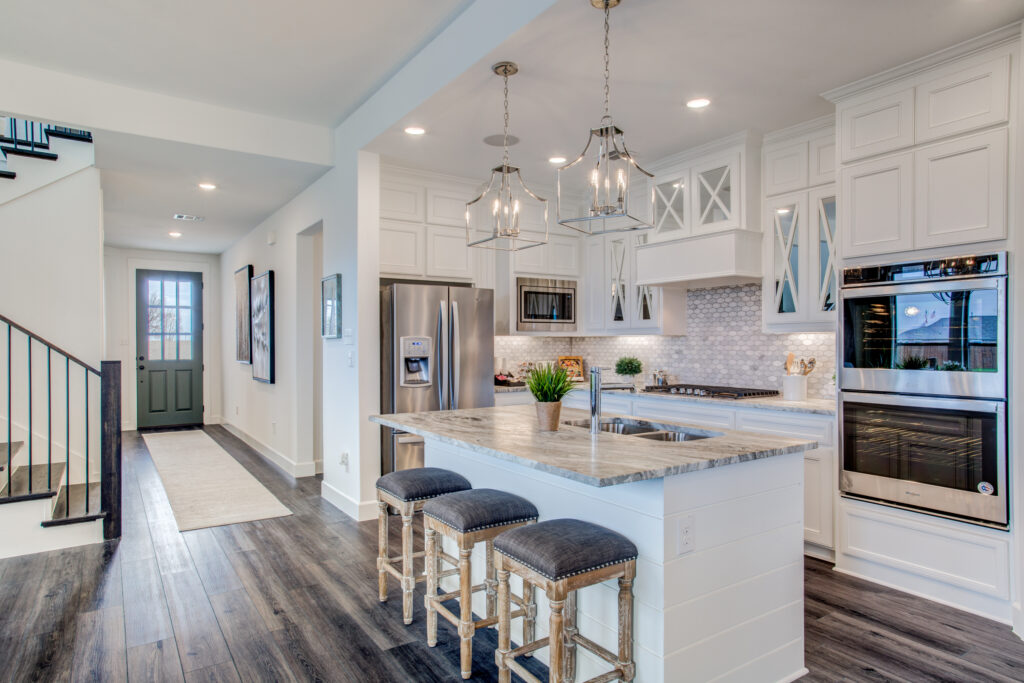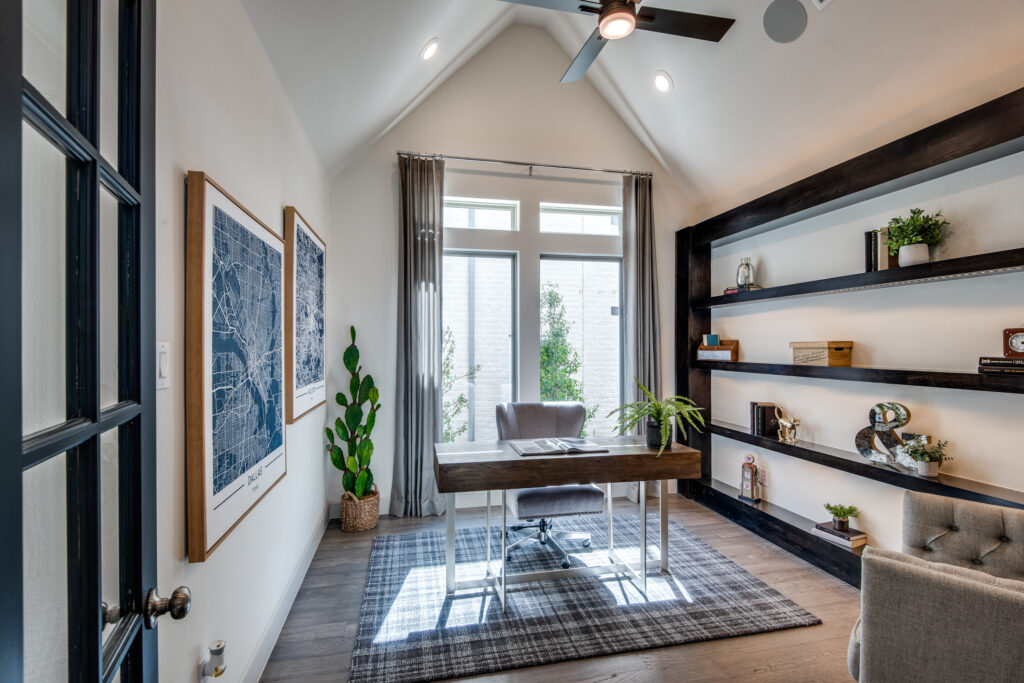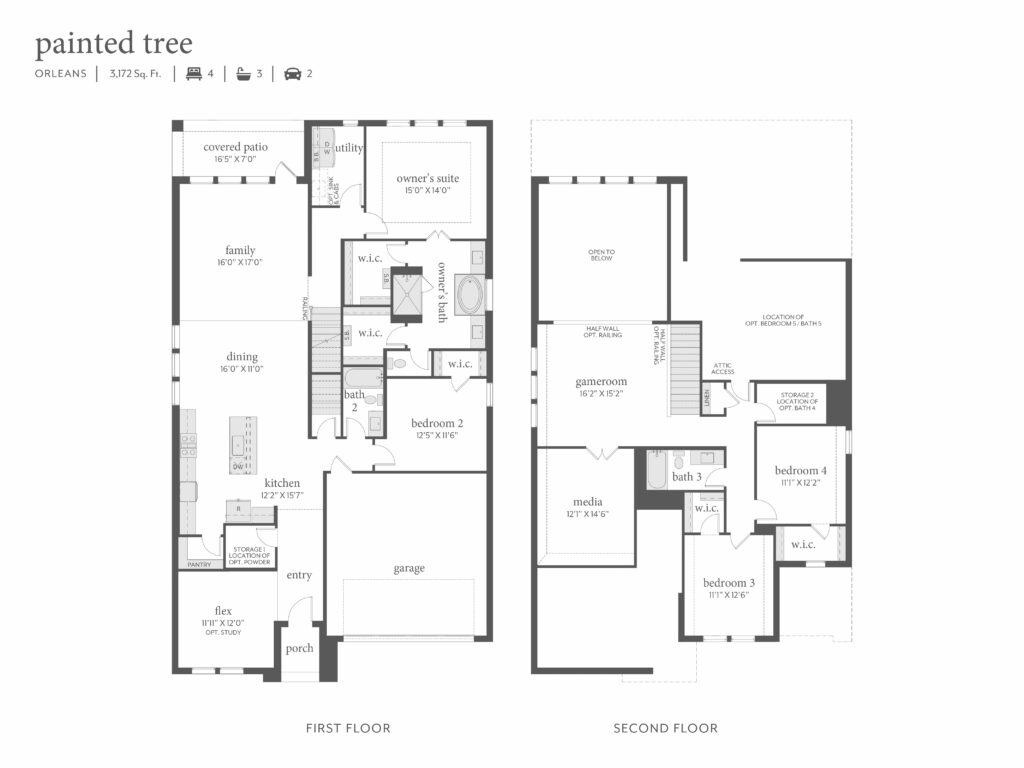Brand New Normandy Floorplans Offer More Space and Function For Busy Families

As families merge their desire for a meaningful, connected lifestyle with the modern demands of work, school, and multi-generational care, new home trends include bigger square footage and flexible, multi-use spaces. In the Dallas-Fort Worth area, Normandy Homes is answering that call with new floorplans coming soon in 2022 featuring more bedrooms, bathrooms, and functional living space.
“The way we live has changed,” said Chad Morrison, Director of Architecture with Normandy Homes. “We eat at our kitchen islands, and formal dining rooms have mostly gone away. We want large gathering spaces and home offices. Our new floorplan lineup reflects what buyers want most in a new home.”
The following statistics show how U.S. homes are changing:
- Homes are getting larger. In the U.S., new construction homes averaged 2,541 square feet versus a median of 2,337 square feet for all homes in 2021.
- In 2021, a home office was the most popular feature with 25% of active real estate listings including an office. The desire for a home office increased in popularity only behind basements last year.
- Half of all homebuyers plan to work remotely at least part-time.
- Of new homes built, 44% had four bedrooms or more.
- Nearly 9 out of 10 desire open floorplans with high visibility.
- 67% of respondents desire to age in place (in their residence), and more than 60% want kitchens and baths that are easily accessible for all ages and skills.
New Normandy Homes floorplans will soon be available in sought-after Texas cities, including the Windsong Ranch master-planned community in Prosper; Painted Tree in McKinney; and Celina Hills in Celina. New home designs feature up to five bedrooms and 5+ bathrooms and range from 2,200 to 3,600 square feet. Beautiful, functional home design, excellent schools, desirable DFW locations, and neighborhood amenities make an attractive package for busy families looking for a place to call home.
Home Offices and Flex Spaces
The pandemic that began in early 2020 certainly changed the way people work, as a majority of office employees traded commutes for virtual meetings from their kitchen tables. Now, two years later, many companies and employees have agreed to full-time work-from-home arrangements or a hybrid model for the long haul. As a result, home offices are moving from “nice to have” to a necessity, as evidenced by real estate search terms quoted above.
Normandy Homes is meeting homeowners’ needs with multiple options for at-home offices. Most floorplans have a flex space that can be used as an optional study located away from the busyness of the open kitchen or family room area.

More Bedrooms and Bathrooms
As families live full, busy lives, they often welcome out-of-town guests or long-term visits from grandparents. Increasingly, families in the “sandwich generation” are raising kids and caring for aging parents in the home. Main floor bedrooms with en-suites or full bathrooms located near the spare bedroom are steadily more in demand. Many of the new plans such as the Orleans, Toulouse and Versailles floorplans, for example, include a master bedroom plus a second bedroom and bathroom on the first floor.
With four or five bedrooms in Normandy Homes’ new floorplans, extra bedrooms can also easily serve a dual purpose as a guest room and home office. Each bedroom includes a walk-in closet offering plenty of storage for dance gear, sports uniforms, and clothes for each season. The plans also include a minimum of three full bathrooms, with options up to 5 ½ bathrooms, offering soothing design, ample storage space, and a place of retreat away from the world.

Busy Kitchens – the Heart of the Home
“The kitchen island is now the hub where it all happens, and we’re all welcome to pull up a chair and make a connection,” experts at thekitchn.com observe. Large kitchen islands with seating, available in all Normandy Homes floorplans, are a must-have in new homes, serving as the central place for homework, food prep, serving appetizers for parties, and eating dinner instead of at the dining room table.
Kitchens play a central role as families gather and reconnect after a busy day of school, work, and extracurricular activities. As a result, over the past three decades kitchens have come front-and-center in home design as part of the open-concept “great room.” Of the homeowners surveyed by the NKBA, 87% said they wanted greater inclusion and visibility for their open-kitchen layouts.
Design, Function, & Neighborhood Amenities
As families seek to make the most of their time together, a functional home includes features that help life run more smoothly. In Normandy Homes’ new floorplans, increased functionality includes optional utility sinks in laundry rooms, walk-in pantries, and rooms that won’t sit unused. More bathrooms mean less time fighting over the shower and more time making inside jokes at the kitchen island. More bedrooms allow for space for guests and big families.
Additionally, families can make the most of their time together at home, as floorplans include optional media rooms, game rooms, and flex spaces. Neighborhood amenities help families bond at parks, trails, and pools while also creating lasting friendships with neighbors. Like the master-planned community at Windsong Ranch (Normandy Homes opening in mid-2022), neighbors can gather at the pool, The Lagoon, athletic courts, or the community center and bond at social events and fitness classes. Families value recreational opportunities that are convenient to home life.
Finally, homebuyers who want more affordability are moving away from pricier markets to find larger homes, attractive family-friendly communities, and an overall lower cost of living. Normandy Homes offers top-notch designs that meet the needs of today’s busy families ﹘ open spaces for gathering, flexible multi-purpose rooms, and simple elegance for everyday life.
Be sure to sign up for the interest list in your favorite community to learn more about new home releases and availability.
Some features mentioned are optional and available based on floorplan.
Sources:
National Association of Home Builders Now
US Census Bureau – Characteristics of New Housing
Kitchen and Bath Design – NKBA Survey Report