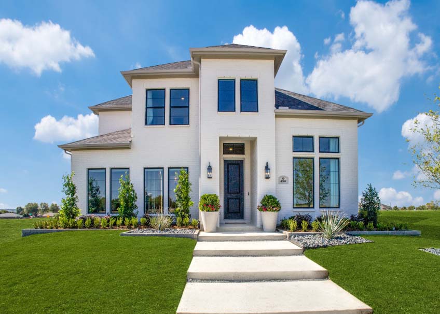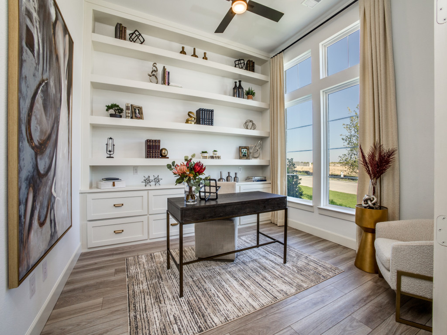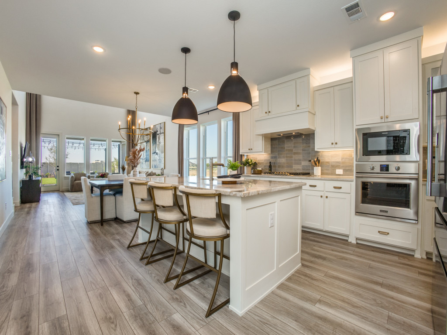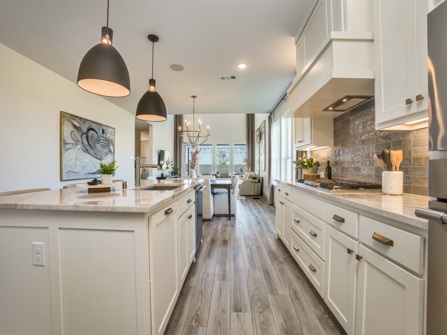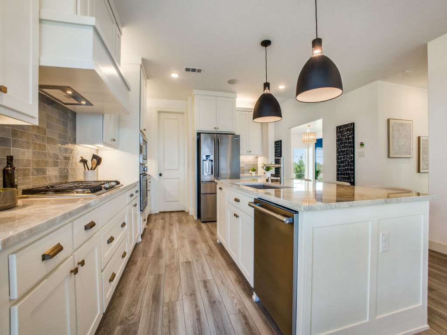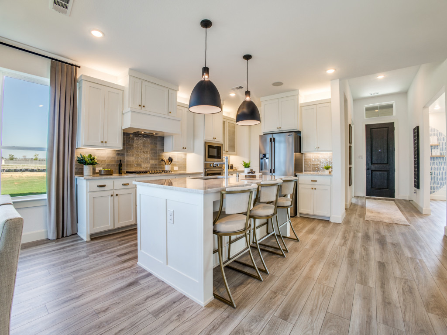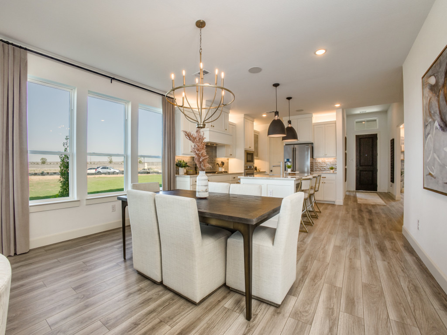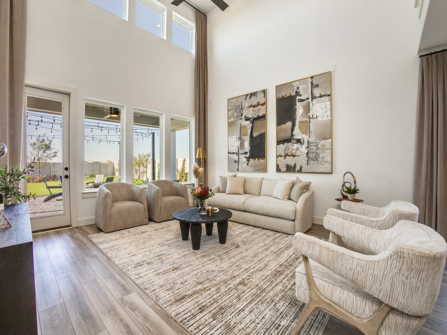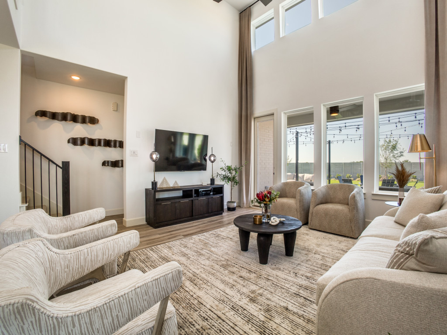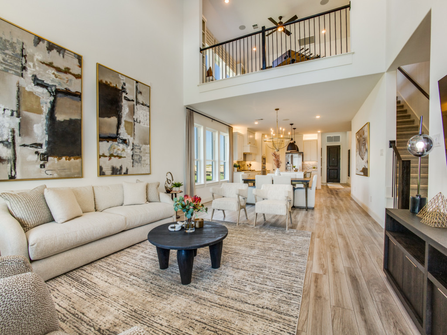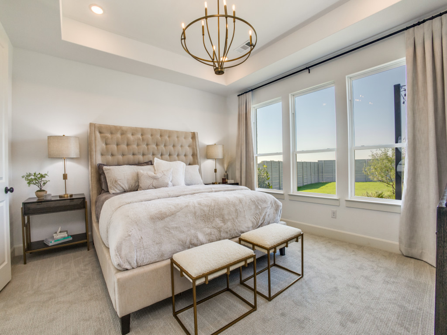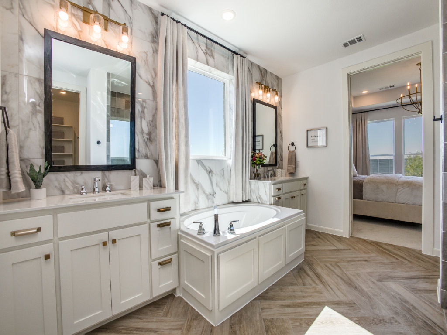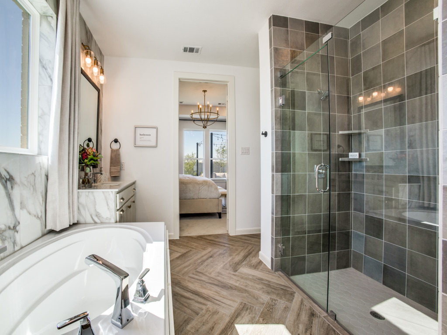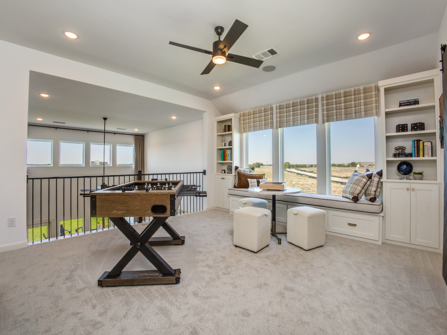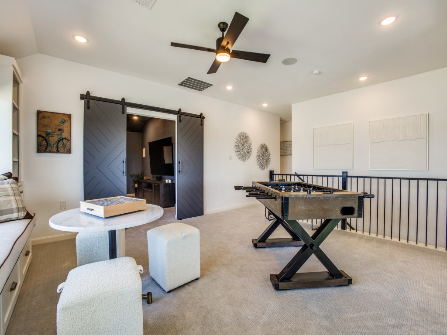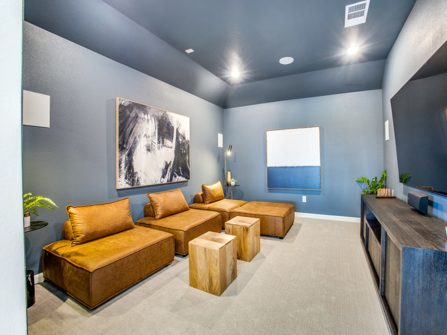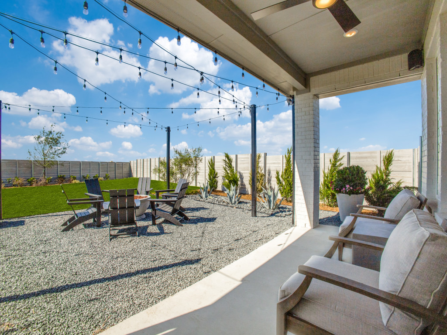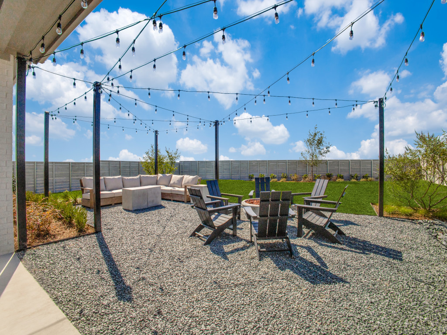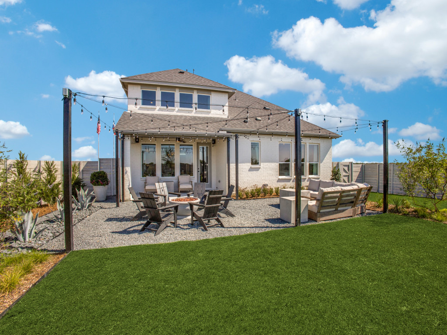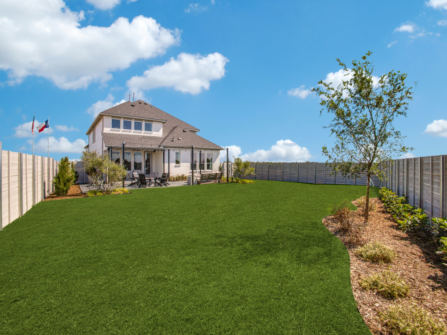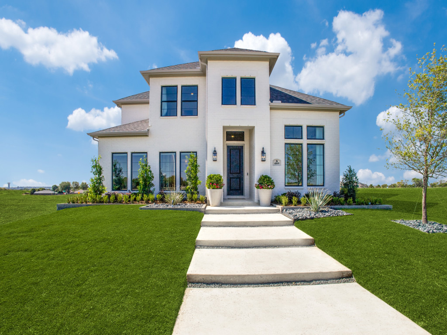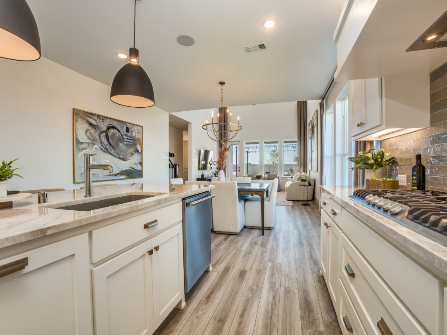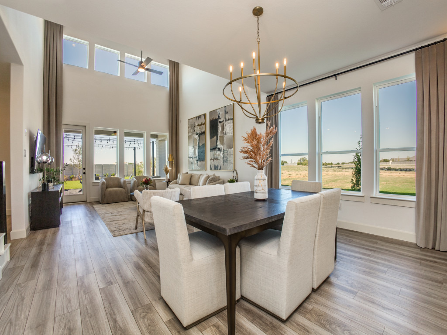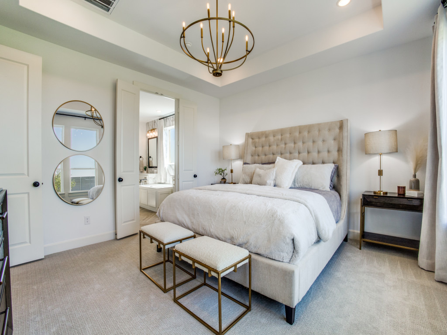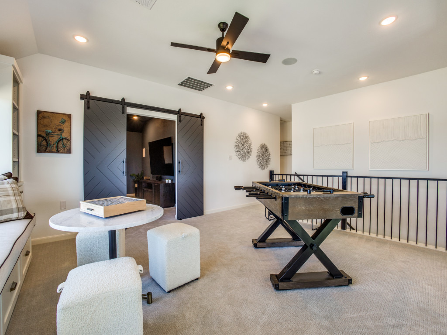McKinney, TX Painted Tree - West
4809 Sagan Drive
McKinney, TX 75071
Ready Now
$979,383
Home Details
Introducing an exquisite opportunity to own a luxurious model home in the prestigious Painted Tree West community. This stunning property boasts five bedrooms, five and a half baths, and 3,429 sq/ft of meticulously designed living space. From the moment you step inside, you'll be captivated by the impeccable upgrades throughout the interior, including a chef's kitchen, spacious living areas, and a luxurious master suite. Outside, professionally designed landscaping enhances the curb appeal and provides a serene backdrop for outdoor living. Enjoy access to exclusive community amenities and convenient proximity to shopping, dining, and entertainment. With meticulous craftsmanship and modern elegance, this model home offers the epitome of luxury living. Don't miss your chance to call this exceptional property home—schedule your private showing today!
Book tour now
Orleans Home Plan
Painted Tree - West
Painted Tree, our trailside community in McKinney, TX, offers new ideas about the meaning of home, and the relationships between health and wellness, art and nature, together and togetherness. Painted Tree's amenity program is inspired by our National Parks and offers a robust trail system of various surfaces designed for walkers, strollers, runner, and bikers alike. It has two pump tracks, as well as two signature pools - one which will have a view of the lake. There is also a lookout tower, children’s playgrounds, and a fire pit, offering endless fun for all residents!
View CommunityRequest More Information
Visit our Sales Office
4809 Sagan Drive, McKinney, TX 75071
Sunday & Monday: 12pm-6pm, Tuesday - Saturday: 10am-6pm
Driving Directions
From US-75 N, take exit 41 toward Greenville/Denton/U.S. 380. Turn left onto West University Drive (380). Turn right onto Lake Forest Drive. Turn right onto Summit View Drive. Summit View Drive turns into Sagan Drive and the model home is on the right.

