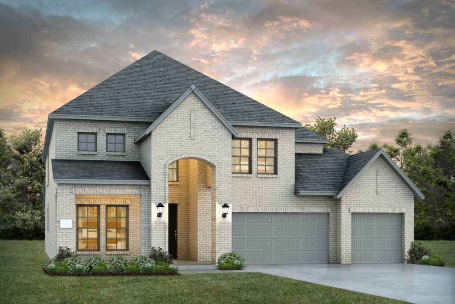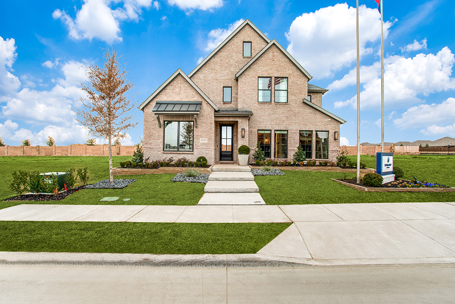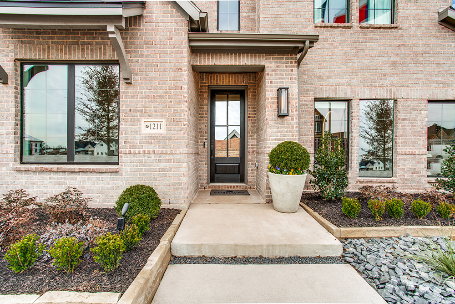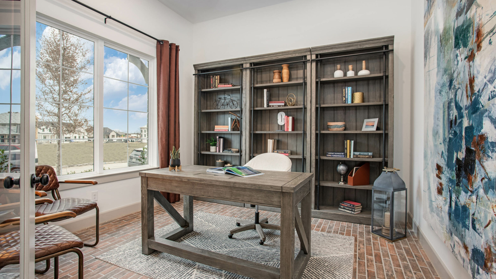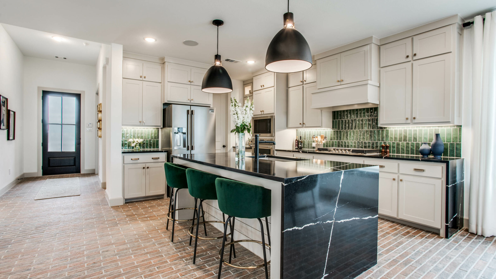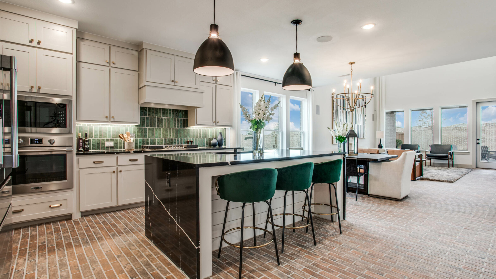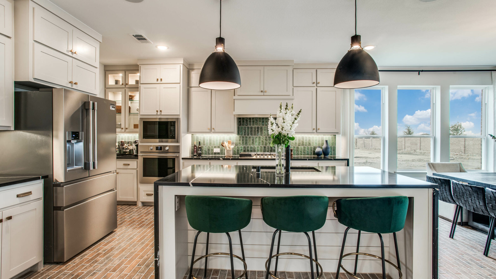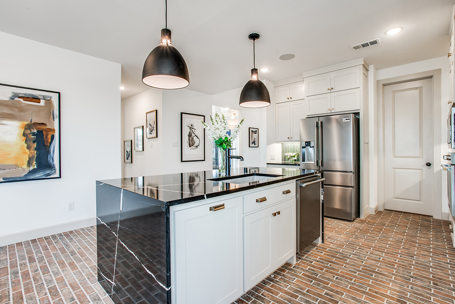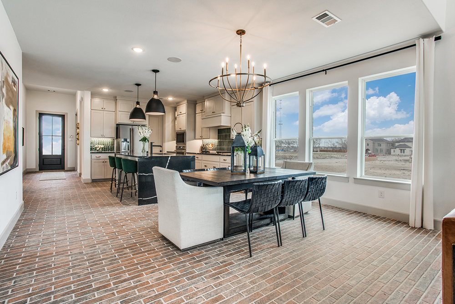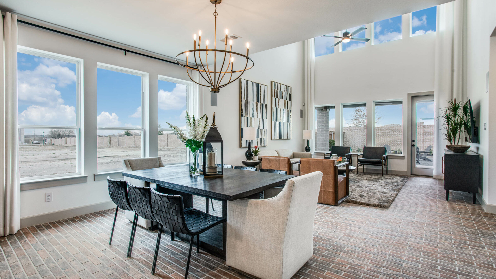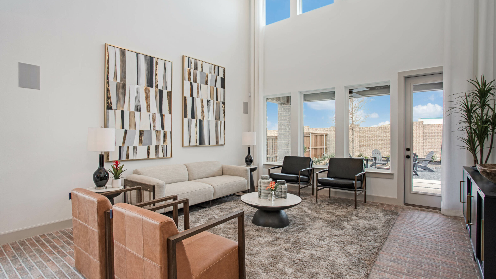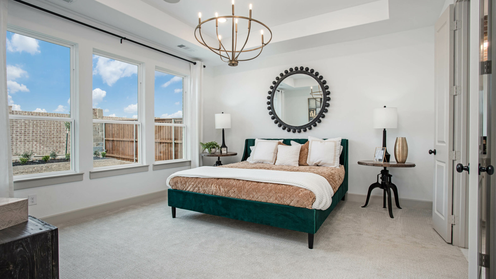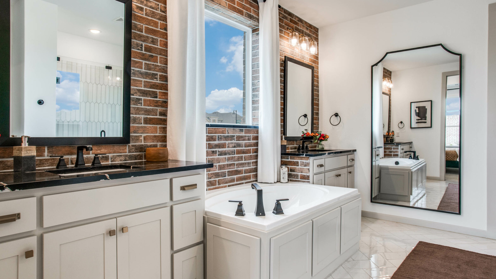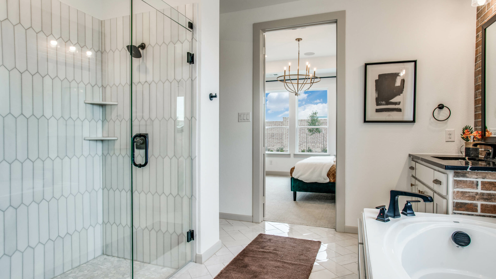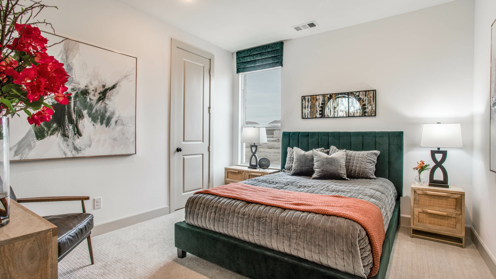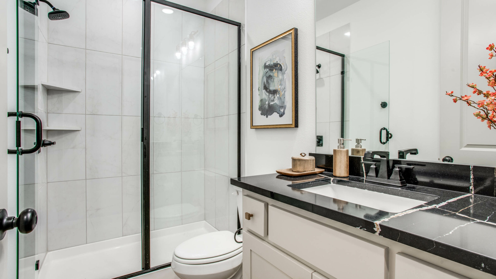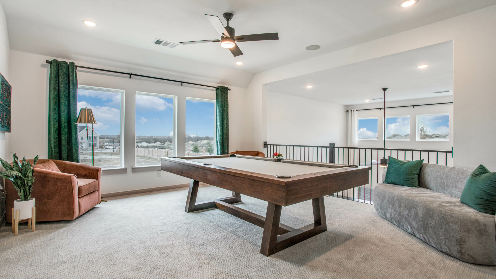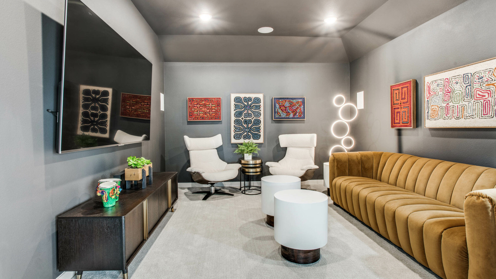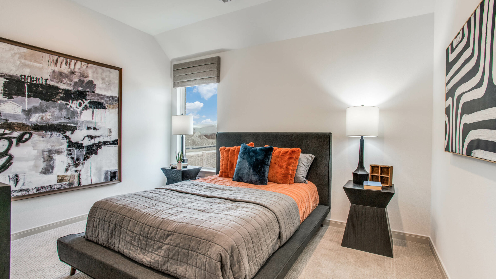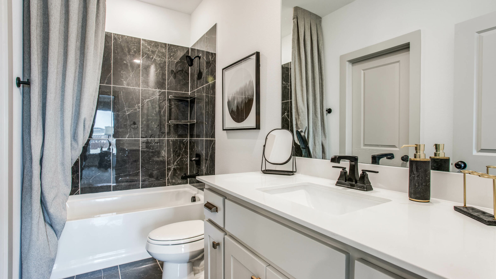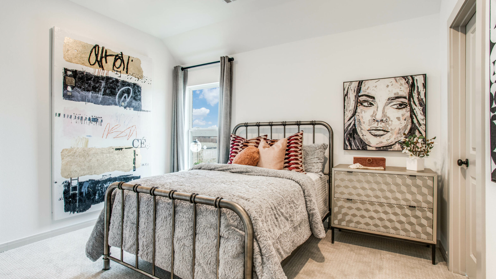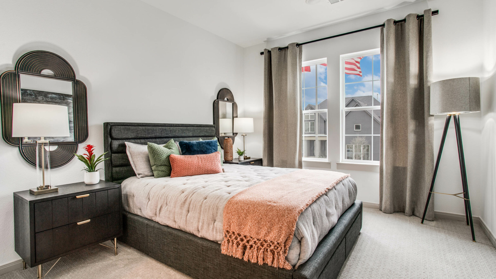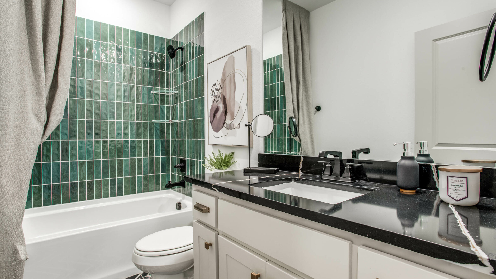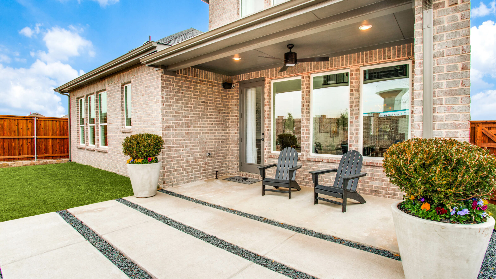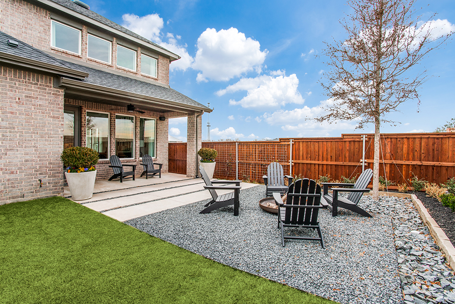Celina, TX Celina Hills
2704 Woodside Road
Celina, TX 75009
Estimated Completion December
$784,219
Home Details
Step into luxury in this West facing home situated on a corner lot. As you enter this spacious home you are greeted with a grand elevated entry that is certain to impress. As you enter the home you will find the first of two bedrooms downstairs, and tucked away adjacent to the kitchen is a flex room/study. You will enjoy entertaining with the chef’s kitchen, featuring upgraded countertops, stainless-steel appliances, a five-burner gas cooktop, and an oversized kitchen island with extra seating. The family room provides tons of natural light with the soaring ceilings and wall of windows. This home offers five bedrooms and five bathrooms. Upstairs you have three bedrooms, three bathrooms, game room, and a media room for the perfect combination of entertainment and relaxation. This property seamlessly blends elegance and functionality with professionally curated design finishes.
Book tour now
Model Home Now Open!
Versailles III Home Plan
Celina Hills
You will love the amenities of this community, including a pool, shade structure, day beds, lounge ledge, pool deck, dedicated children's pool area, walking trails, detention ponds, and common areas. Celina is a charming city that offers family-friendly events, unique shopping, and dining. The downtown square where big city fun connects with rural hospitality, creates a contagious atmosphere for all who visit.
View CommunityRequest More Information
Visit our Sales Office
1211 Yellow Pine Road, Celina, TX 75009
Sunday & Monday: 12pm-6pm, Tuesday - Saturday: 10am-6pm
Driving Directions
Heading north on Dallas North Tollway, take the exit toward Dallas Parkway. Continue onto Dallas Parkway and turn right onto W University Drive/US Hwy 380. Use the left lane to take the ramp onto US-380 E/W University Drive/US Hwy 380. Turn left onto Lovers Lane. Keep to the right to stay on Lovers Lane and then turn right onto TX-289 N/S Preston Road. Travel approximately 4 miles and turn right onto Punk Carter Parkway. At the traffic circle, stay to the right on Punk Carter Parkway. Turn left onto Borderland Lane, the model will be ahead on your right.

Luis Tapia
Community Sales Manager

