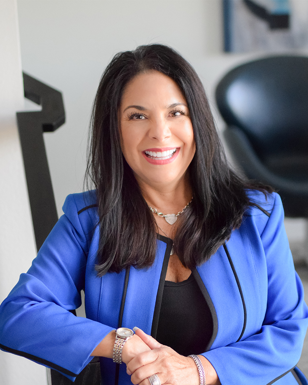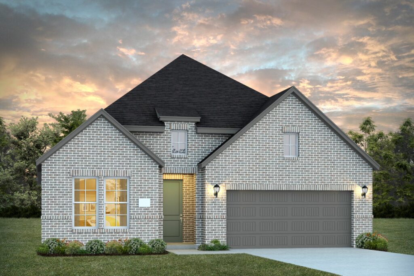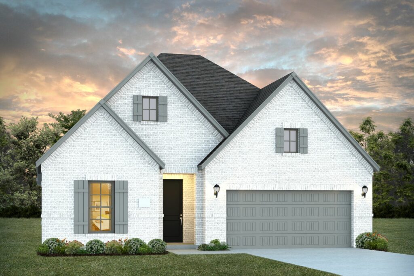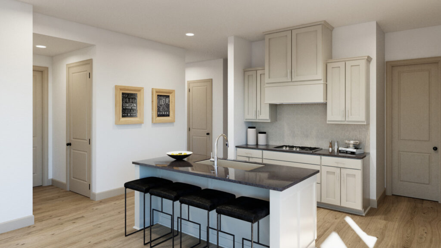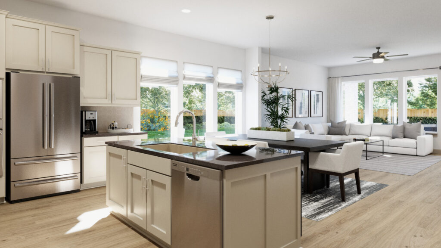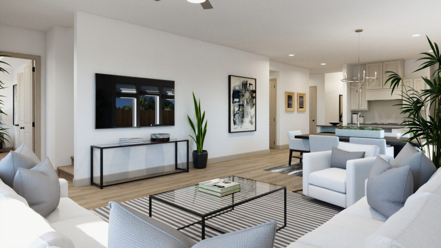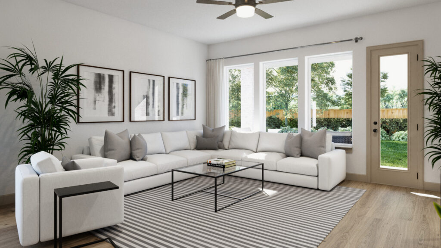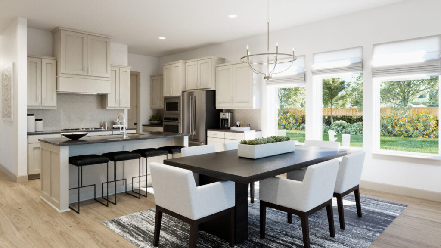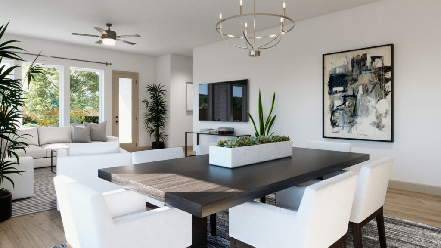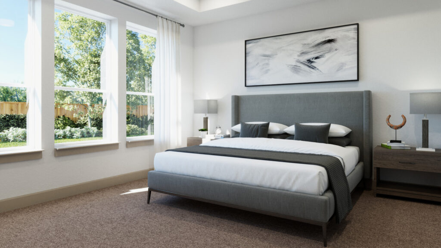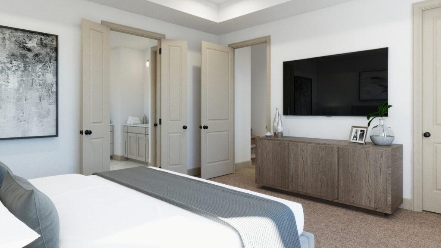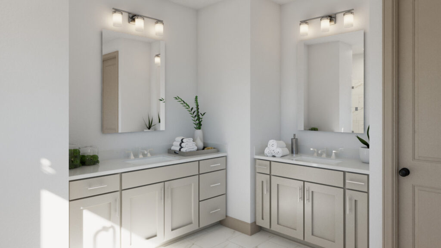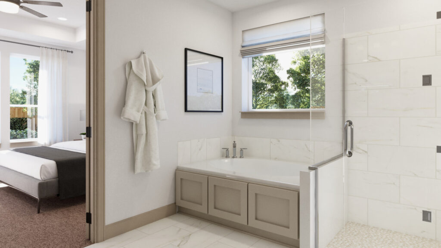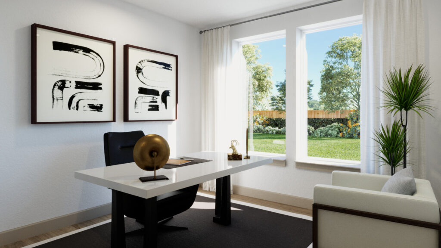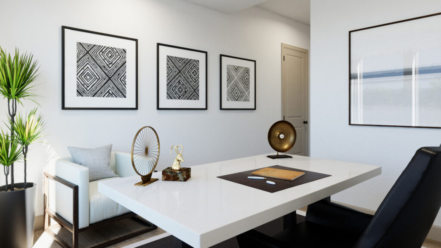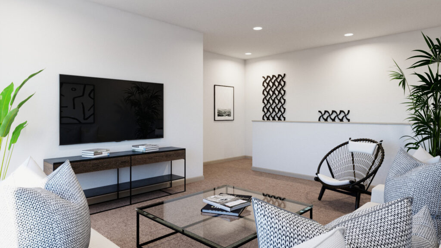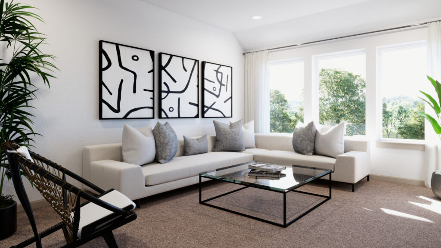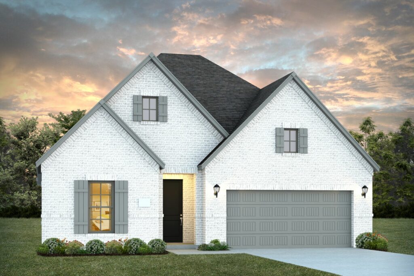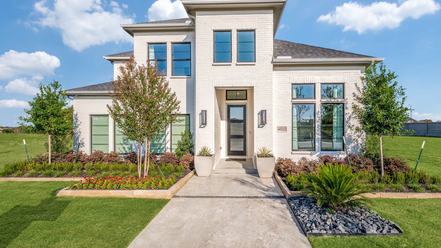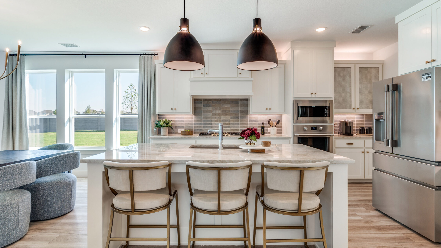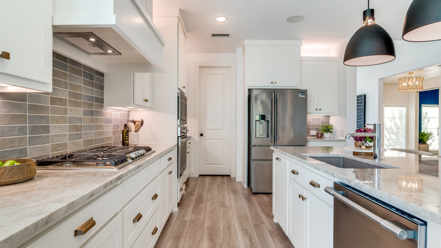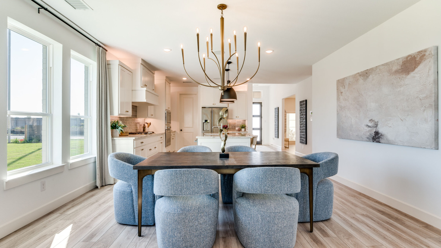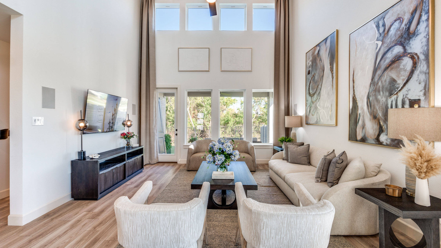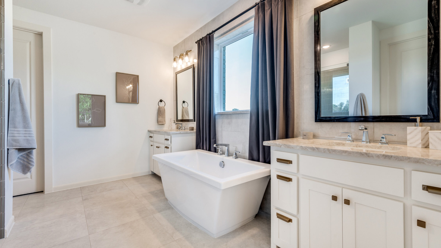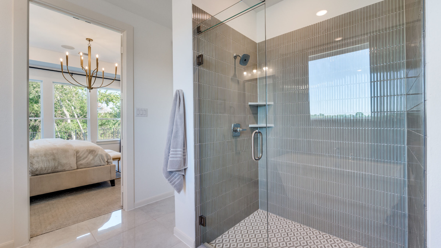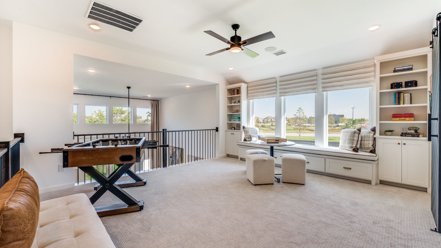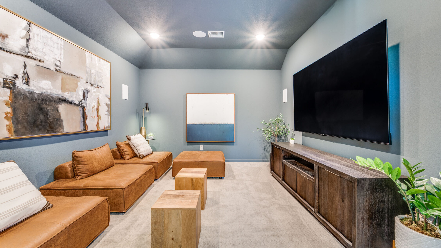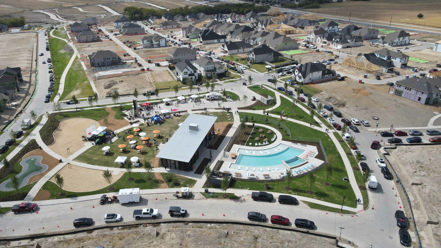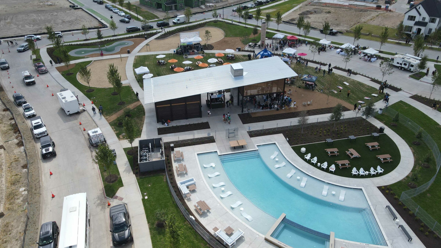Home Plan Details
Description coming soon. Contact sales with any questions.
Book tour now
Model Home Now Open!
Frederic Home Plan
1 Available Quick Move-in Home
Painted Tree - South
Nestled around Painted Tree Lake, our new homes offer lakeside living with quick access to scenic trails and The Outpost, a community hub with open green space for neighbors to gather. Discover familiar floorplans on fresh lots and a brand-new model home. Your lakeside adventure begins right here at Lakeside South!
View CommunityRequest More Information
Visit our Sales Office
3112 Lapis Lane, McKinney, TX 75071
Sunday & Monday: 12pm-6pm, Tuesday - Saturday: 10am-6pm
Driving Directions
From US-75 N, take exit 41 toward Greenville/Denton/U.S. 380. Turn left onto West University Drive (380). Turn right onto N Hardin Blvd. Turn left onto Taylor Burk Drive and then another left onto Lapis Lane. The model is ahead on your right.
