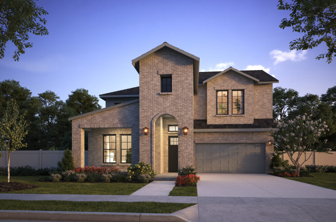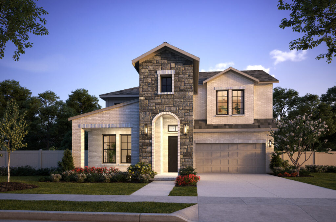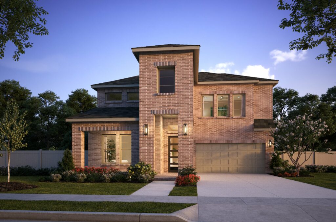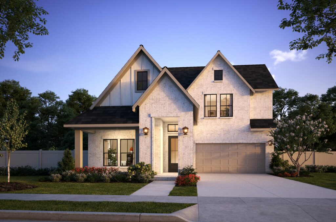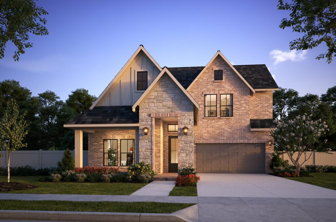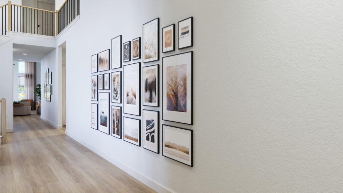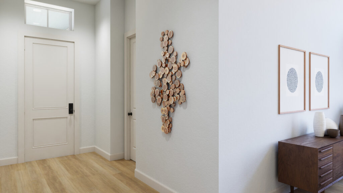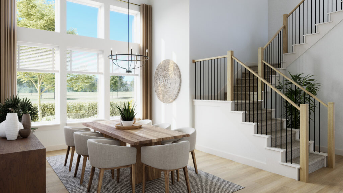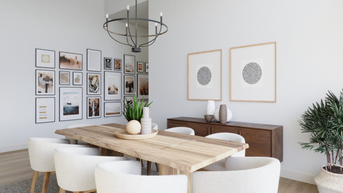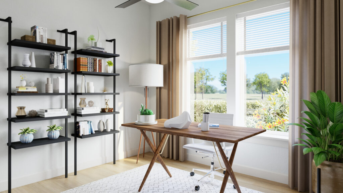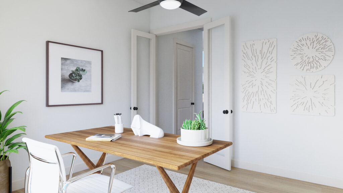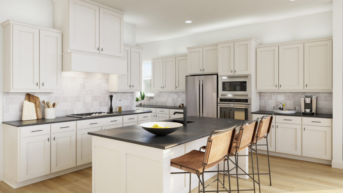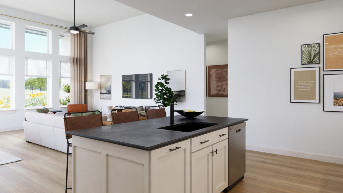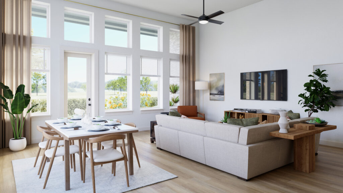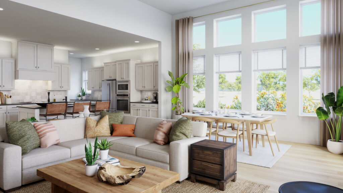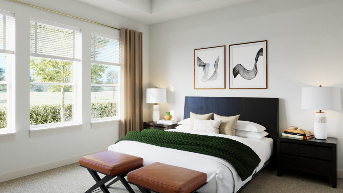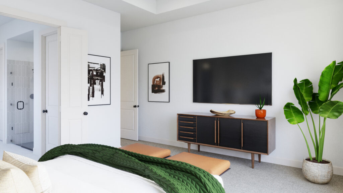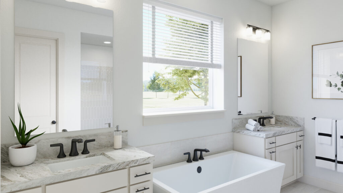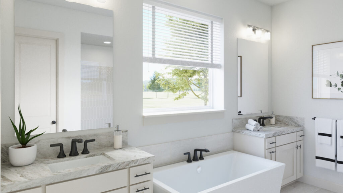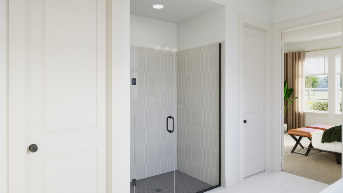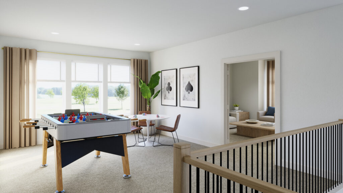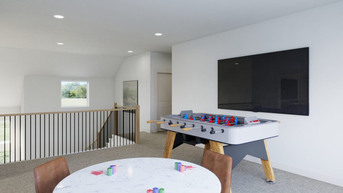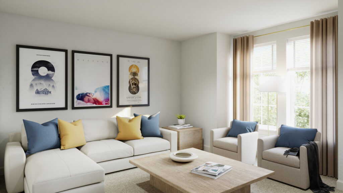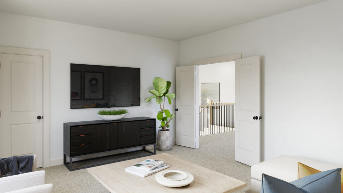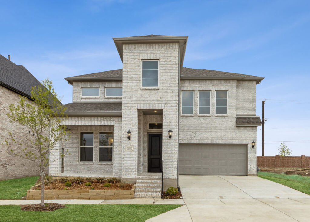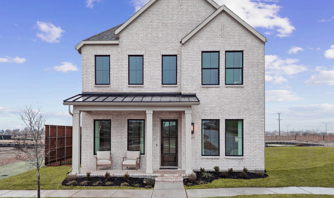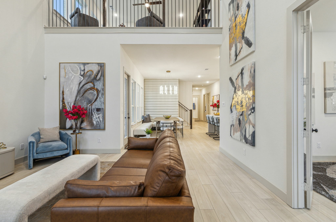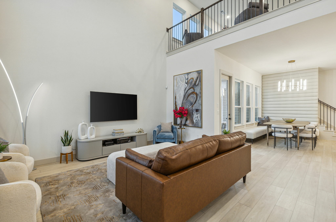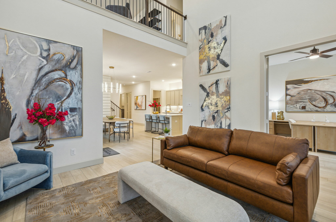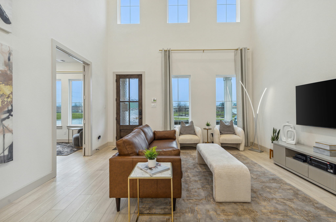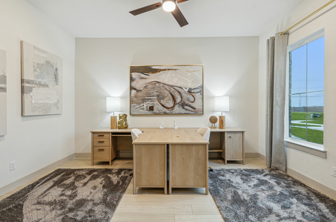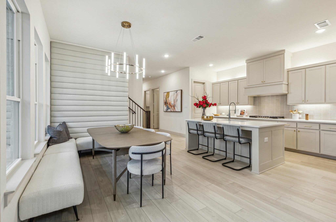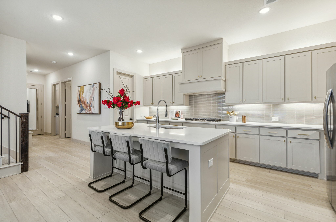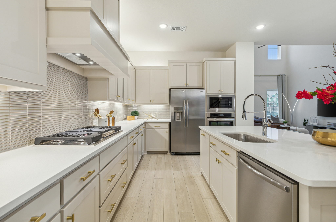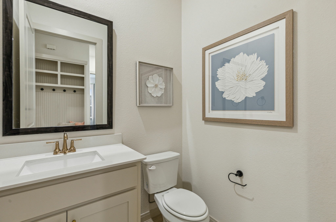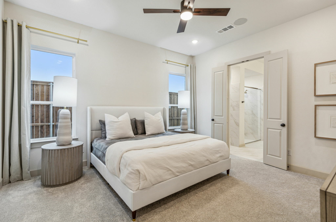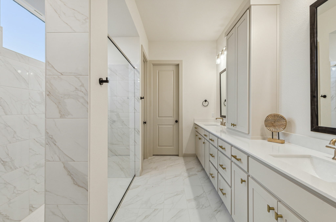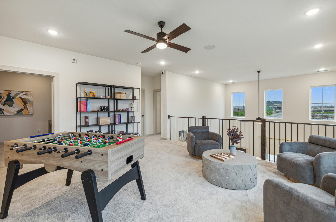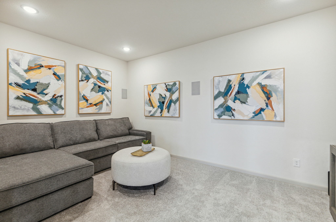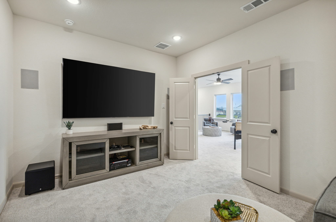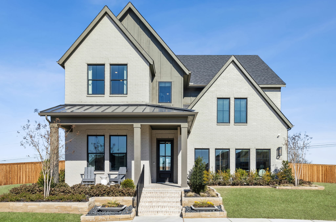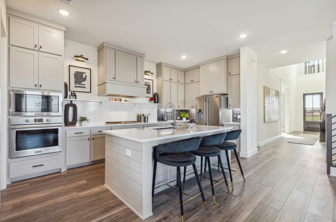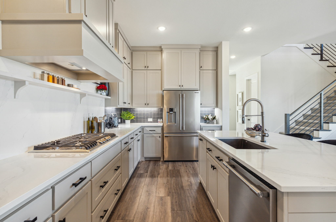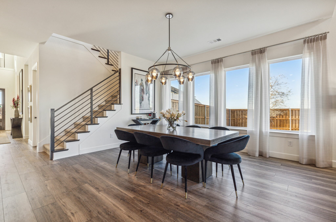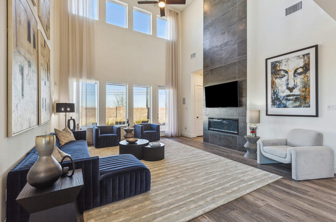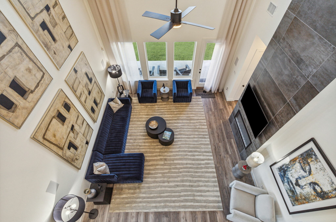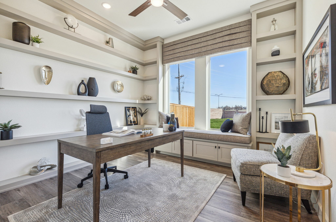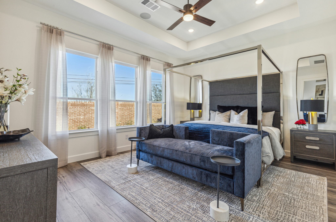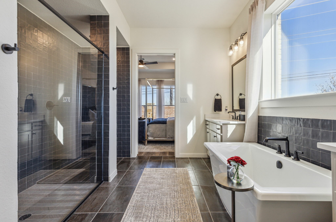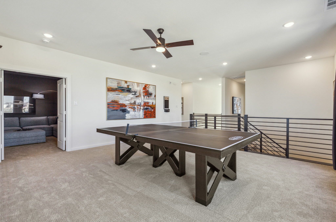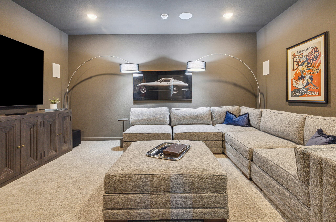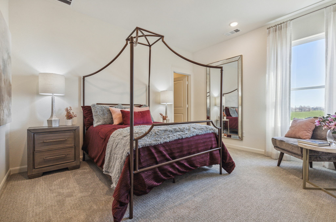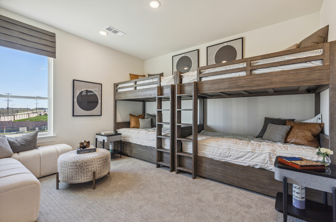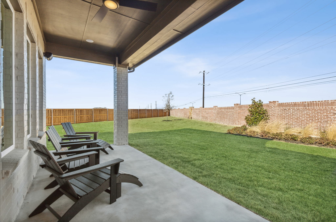Frisco , TX Village on Main Street Village on Main Street 55' Series
Genevieve
From $889,990
Home Plan Details
The Genevieve is an entertainer's paradise. Just off the entry, a secondary bedroom with adjoining bathroom is the perfect spot for overnight guests or as an in-law suite. Host holiday or everyday dinner parties in the formal dining room or enjoy a quiet night relaxing in the oversized two-story family room. The owner's suite is privately tucked away and offers a spa-like retreat with dual vanities, large soaking tub and oversized shower. A downstairs dedicated study is convenient for those who work from home, while the upstairs game room is great for families with children. Two additional bedrooms and a bathroom complete the home. Customize for your family by adding a fourth bathroom upstairs, a downstairs fireplace or an upstairs media room.
Book tour now
Genevieve Home Plan
3 Available Quick Move-in Homes
Village on Main Street
Located off of Preston Road and Main Street, Village on Main Street will offer convenient access to the highly desirable city of Frisco! With more than 9 million square feet of retail options, year-round professional sports action, family attractions and a growing museum district, Frisco provides endless fun for the whole family in a safe, affordable, and playful setting. You will love this new community zoned to Frisco ISD, as well as featuring amenities including a playground, event lawn, walking trails and more!
View CommunityRequest More Information
Visit our Sales Office
9604 Great Hall Lane, Frisco, TX 75034
Sunday & Monday: 12pm-6pm; Tuesday - Saturday: 10am-6pm
Driving Directions
Head northeast on Sam Rayburn Tollway. Use the right two lanes to take the exit toward Parkwood Blvd. Continue on the frontage road for approximately one mile and then use the left two lanes to turn left onto Preston Road. Travel approximately four miles and turn right onto Main Street, right onto Barbican Road and then right onto Great Hall Lane. The models are ahead on your right.
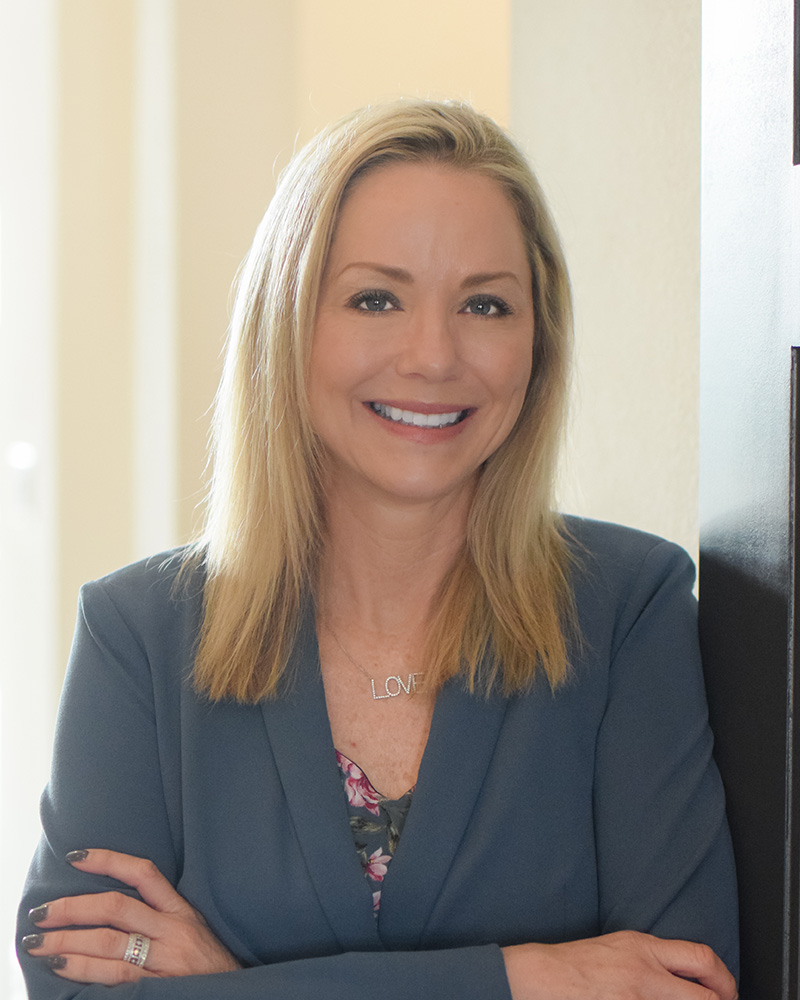
Tara Boswell
Community Sales Manager

