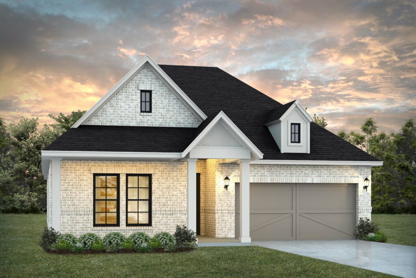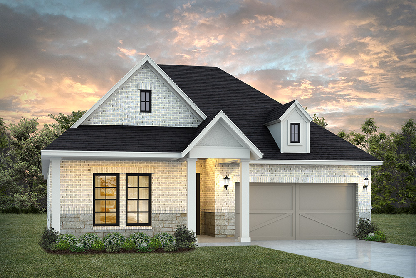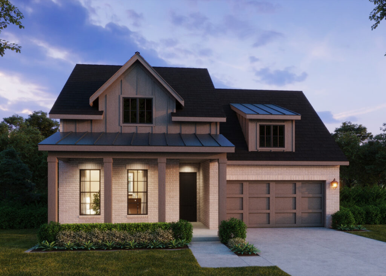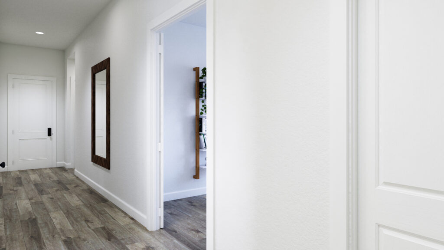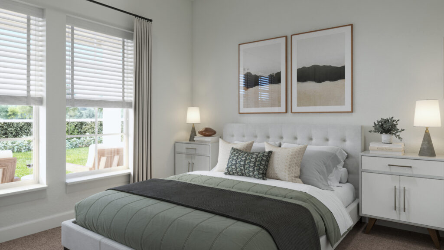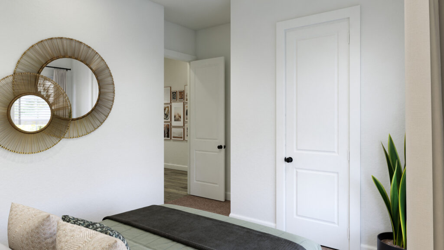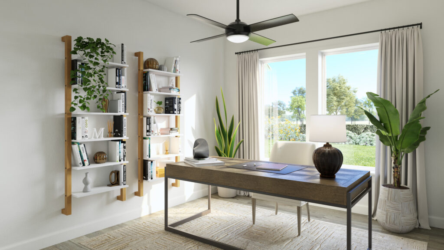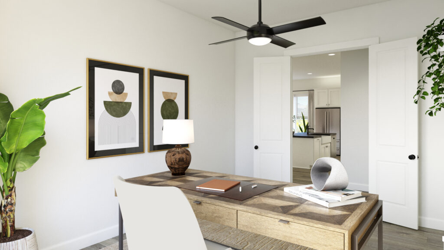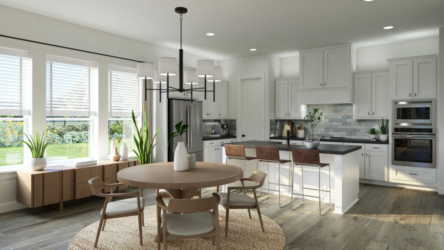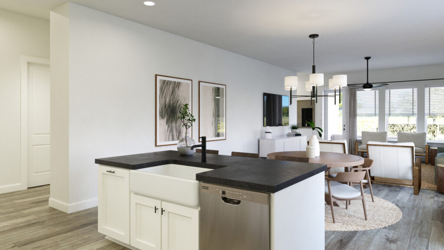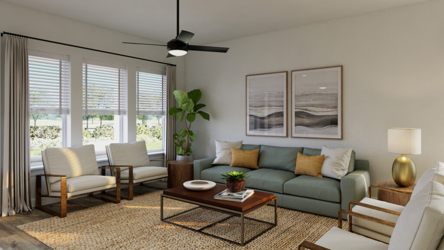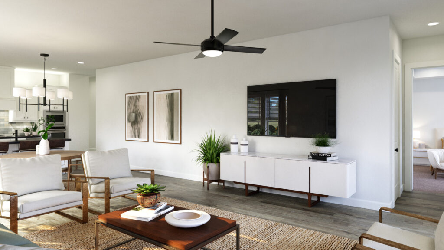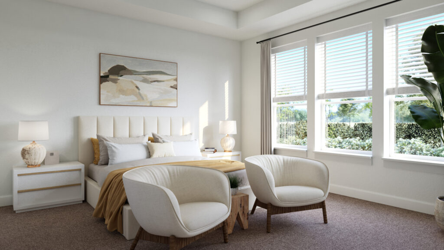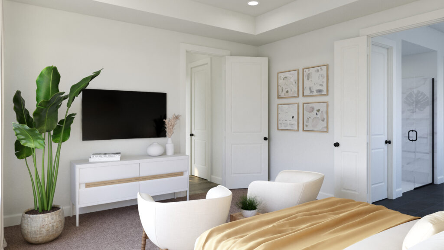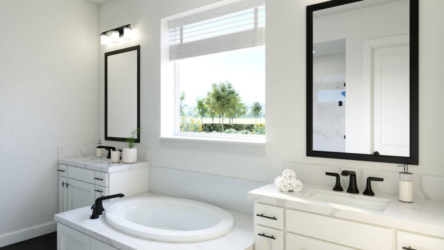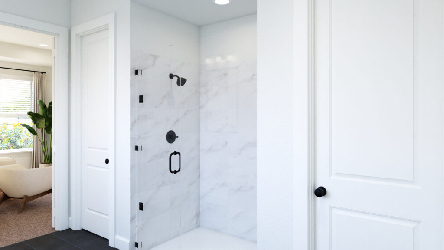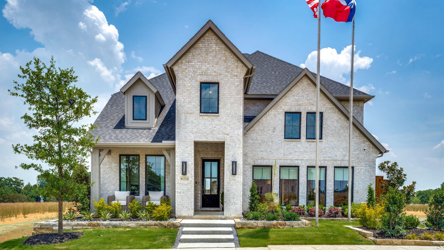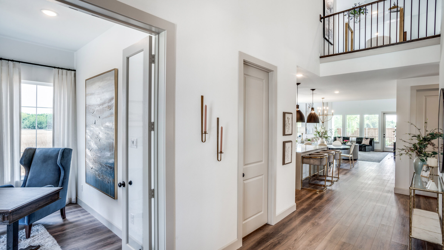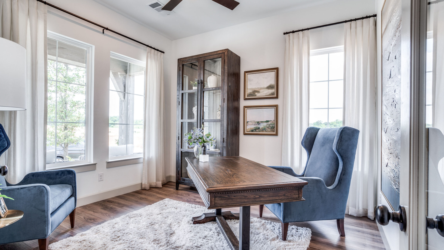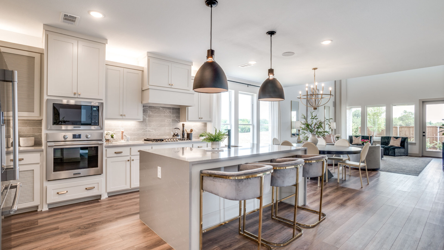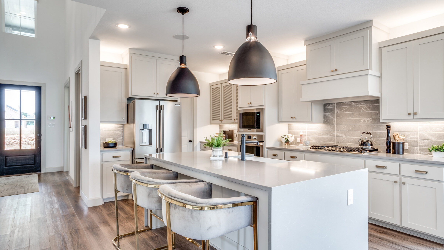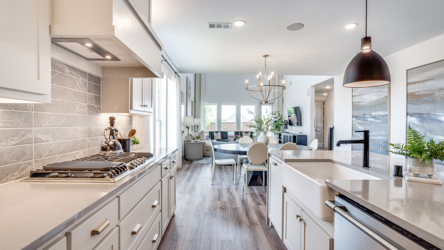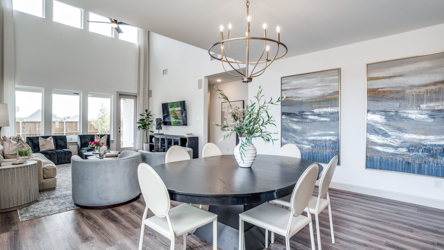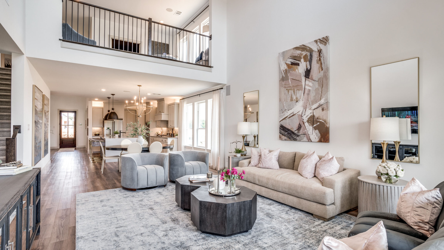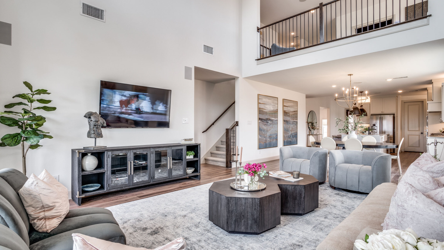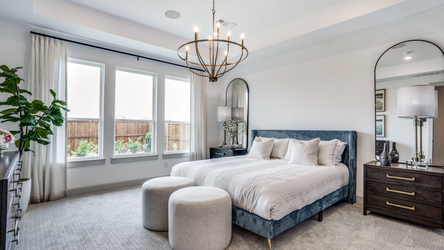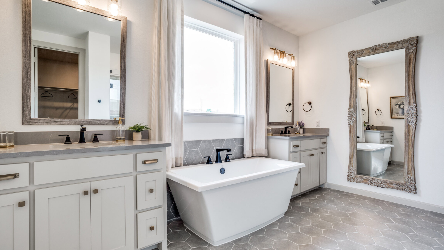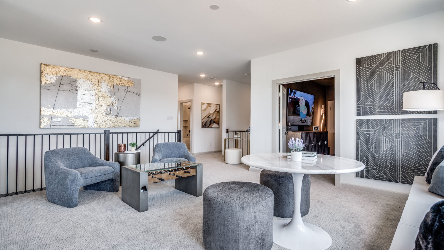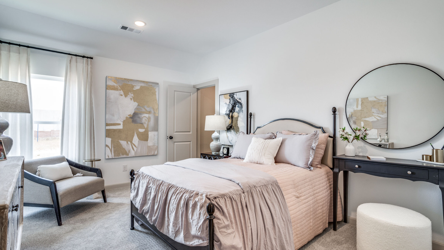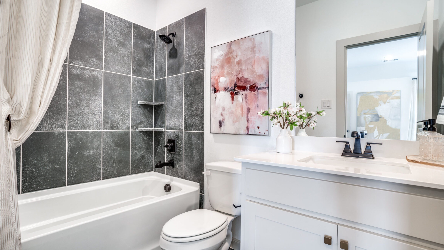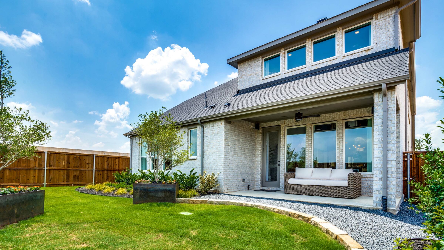Mansfield , TX Watson Branch Watson Branch 50' Series
Benoit
From $480,990
Home Plan Details
Description coming soon. Contact sales with any questions.
Book tour now
Model Home Now Open!
Benoit Home Plan
Watson Branch
Minutes away from the heart of downtown Mansfield and surrounded by restaurants, shopping, and entertainment, this community offers everything a home owner may need and more! Watson Branch features a 10-acre linear park and trail through the project, as well as nearby access to the Mansfield Public Trail System. The community is also zoned for children to attend school in the highly-rated Mansfield Independent School District.
View CommunityRequest More Information
Visit our Sales Office
1354 Watson Branch Lane, Mansfield, TX 76063
Sunday & Monday: 12pm-6pm; Tuesday - Saturday: 10am-6pm
Driving Directions
Heading west on I-20, take exit 444 toward Waxahachie and continue onto US-287 S. Travel approximately 6 miles and take the exit toward Walnut Creek Drive and merge onto the Frontage Road. Turn right onto Mouser Way and then another right onto Watson Branch Lane. The model is ahead on your right.

